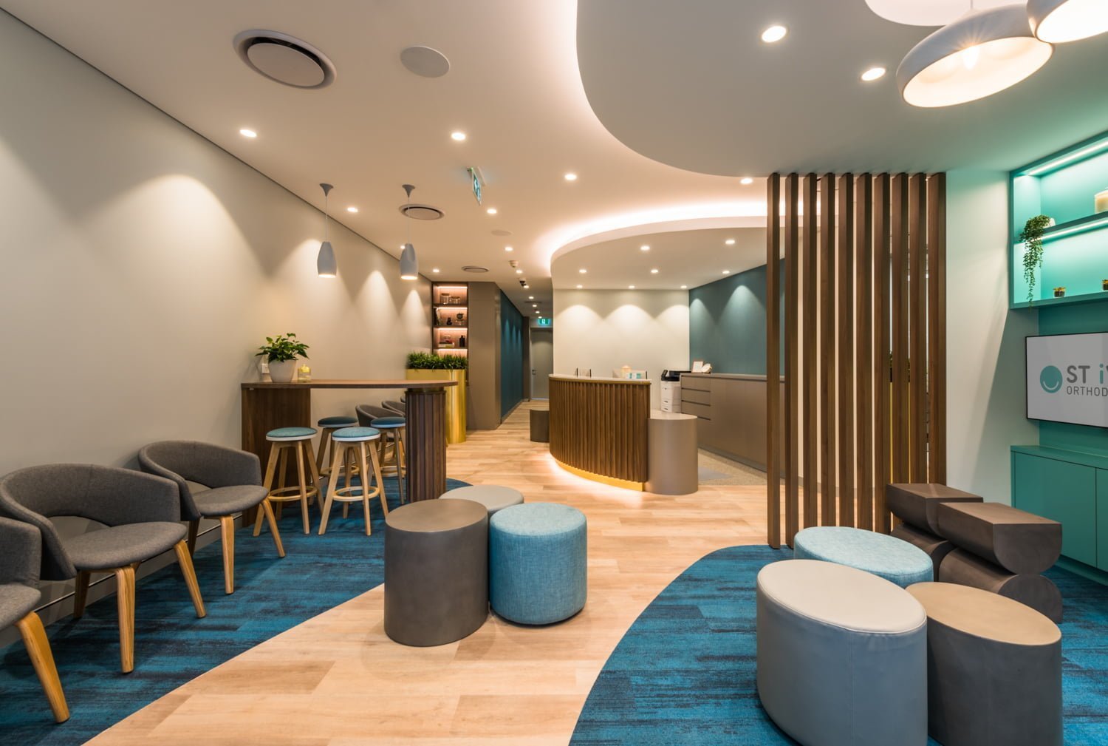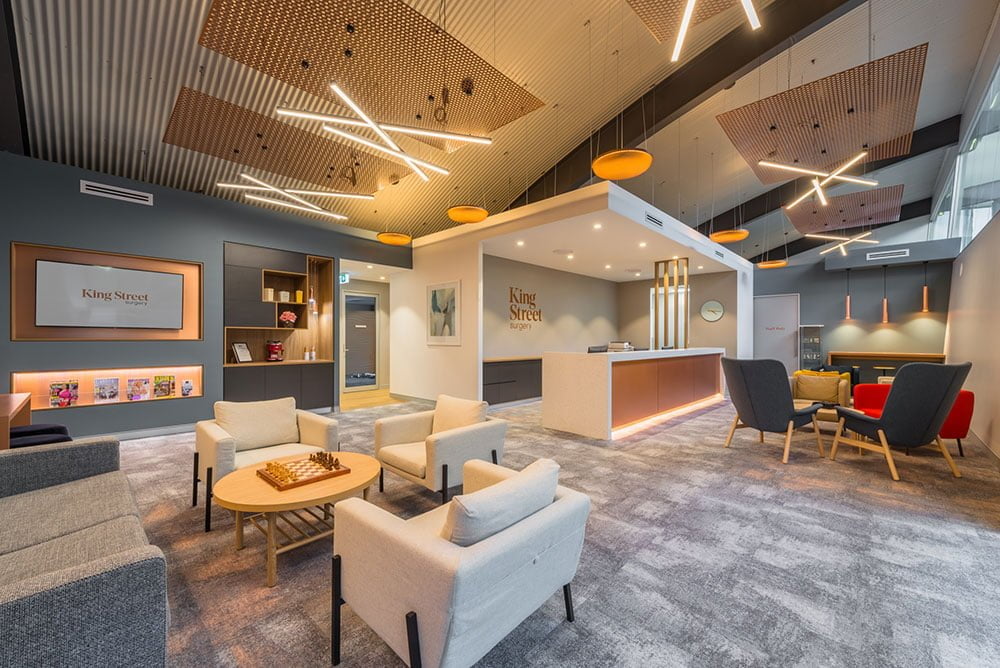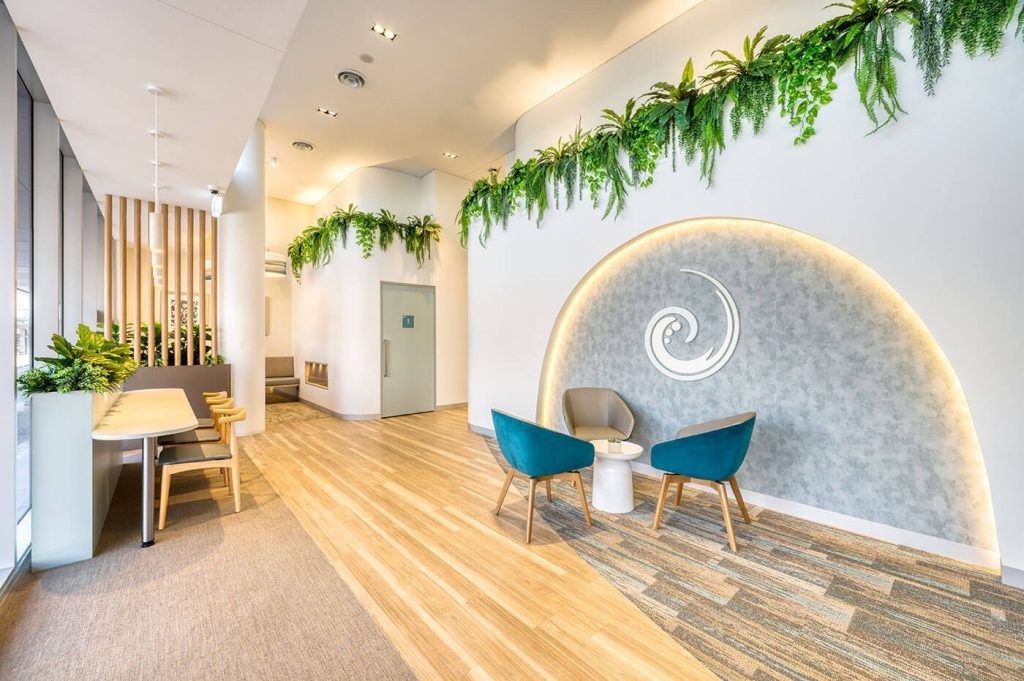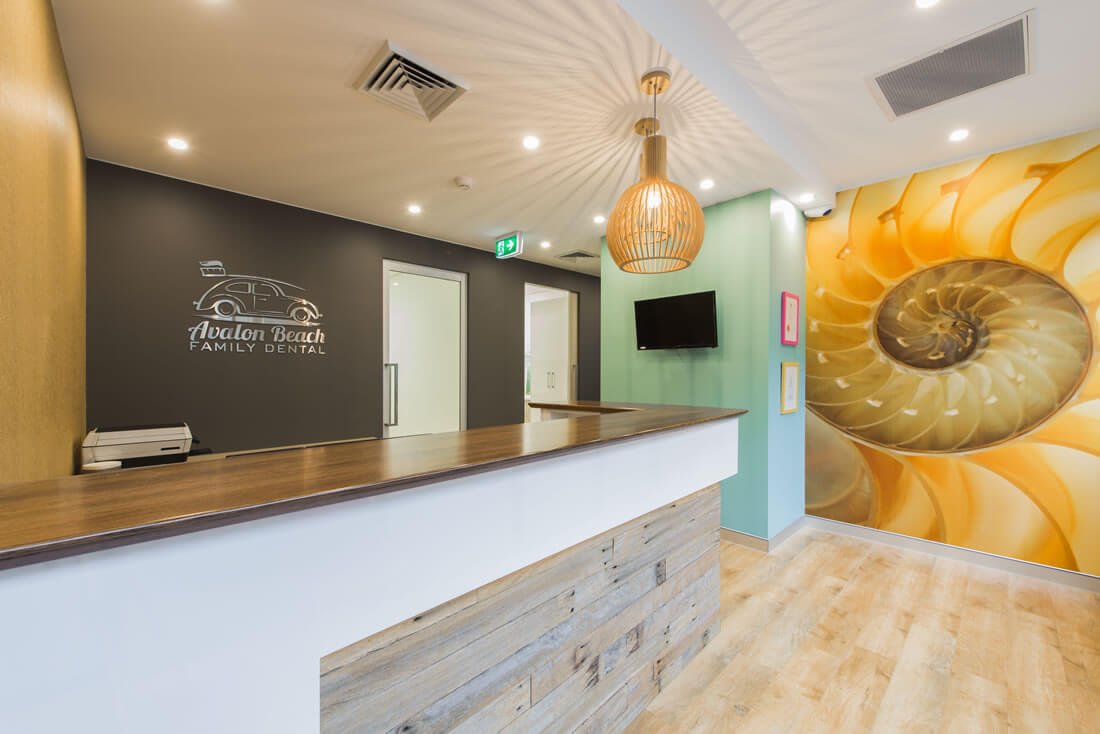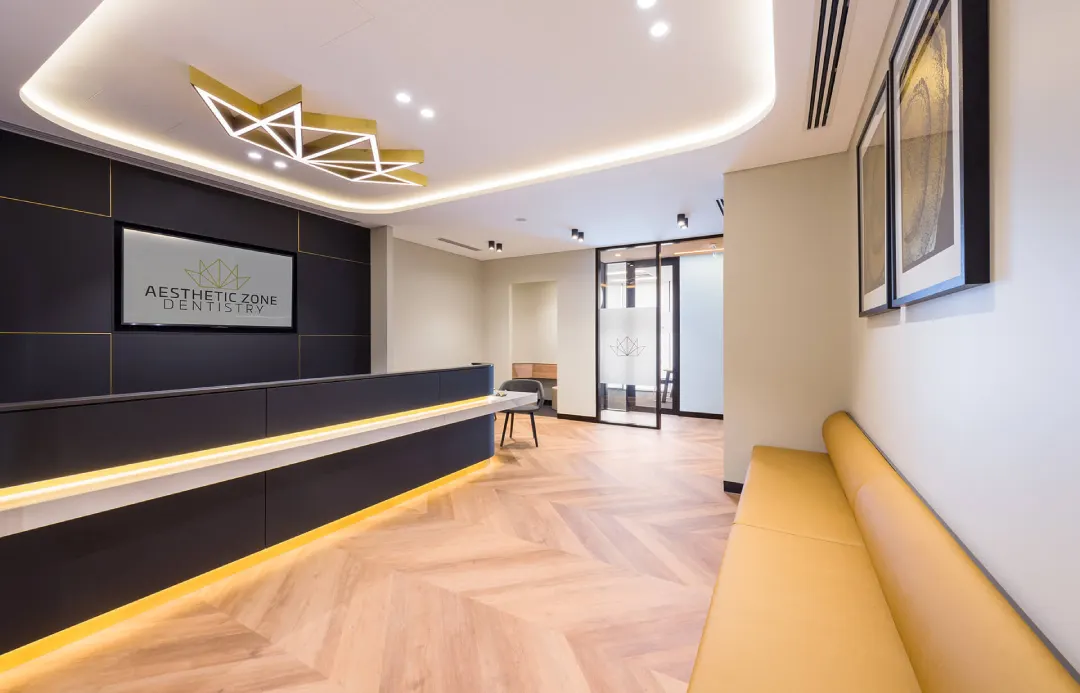In the ever-changing landscape of healthcare, the importance of flexible design solutions and adaptable spaces for evolving medical centre needs cannot be overstated. The dynamic nature of the medical industry demands spaces that can effortlessly accommodate the constant advancements in technology, medical practices, and patient care.
Embracing a forward-thinking approach, medical centres must recognise the significance of creating environments that can be easily modified and reconfigured to address emerging challenges and cater to evolving patient requirements. Flexible design solutions not only foster cost-effectiveness by reducing the need for frequent renovations but also ensure optimal space utilisation, enhancing overall efficiency and productivity. By embracing adaptability as a fundamental principle, medical centres can proactively prepare themselves for future uncertainties, allowing them to remain at the forefront of healthcare innovation while consistently providing the highest level of patient-centric care.
Essential design tips for a successful medical centre fitout
There is a misconception that creating a flexible medical fitout must come at a high cost, or compromise the original design. In reality, it can be as simple as strategically placing doors to allow for fast compartmentalisation of a room. When considering any future healthcare fitouts, it’s important to think about all the different ways to convert and adapt the space – physically and operationally.
As medical technology continues to advance at a rapid pace, healthcare facilities must create spaces that can accommodate new and evolving equipment and systems, as well as cater to the changing needs of patients and medical practices.
Several approaches can be taken in healthcare facility design to create an efficient, collaborative and adaptive multi-purpose space. Such dedication to research can position your medical centre facility at the forefront of patient-centric care, adapting to the ever-changing needs of the community you serve. We share some considerations below.
Research innovative design solutions and trends
Embracing the ever-evolving landscape of healthcare requires staying ahead of cutting-edge concepts, emerging technologies, and best practices that foster a dynamic and patient-centric approach.
Staying informed about the latest advancements in medical equipment and technology ensures seamless integration within the adaptable spaces, enabling healthcare professionals to provide top-notch care efficiently.
Listen to experienced healthcare professionals and staff
Fostering a collaborative approach to healthcare facility design, consulting with healthcare professionals and staff is a pivotal step towards creating adaptable spaces that cater to their specific requirements and preferences. The invaluable insights gained from engaging with those directly involved in patient care enable designers and architects to tailor the environment to suit various medical practices and workflows.
By involving healthcare professionals in the decision-making process, the design team can identify key areas for improvement, optimise spatial layouts, and incorporate functional elements that enhance efficiency and productivity. Additionally, understanding the needs and preferences of medical staff fosters a sense of ownership and pride in the workspace, contributing to a positive and motivated work environment.
Assess the existing layout of the medical centre
By thoroughly examining the current setup, healthcare facilities can pinpoint inefficiencies, underutilised spaces, and potential bottlenecks that impede smooth operations. By assessing the existing layout, it also enables them to identify opportunities for incorporating flexible design elements, such as movable partitions, modular furniture, and technology integration points. Moreover, understanding the strengths and limitations of the existing infrastructure aids in making informed decisions on how to optimally allocate resources and minimise unnecessary costs during the adaptation process.
With a holistic understanding of the medical centre’s layout and infrastructure, healthcare administrators and designers can strategically plan modifications, ensuring seamless transitions while maintaining an uninterrupted flow of care for patients and facilitating collaborative environments for medical professionals.
Incorporate modular furniture and fixtures
By embracing modular solutions, healthcare facilities can future-proof their spaces, ensuring that they remain agile, cost-effective, and responsive to the dynamic landscape of modern healthcare delivery.
The flexibility offered by modular elements empowers medical centres to efficiently respond to changing demands, evolving medical practices, and fluctuations in patient volumes. With the ability to effortlessly reconfigure spaces, medical facilities can adapt to unforeseen circumstances, such as emergencies or the introduction of new medical technologies, without the need for extensive renovations.
Modular furniture also facilitates multidisciplinary collaboration, allowing medical professionals to create versatile work areas that support teamwork and information exchange. Moreover, this adaptable approach maximises the utilisation of available space, promoting efficient workflows and optimal patient flow.
Implement versatile storage solutions
With advancements in medical technology and evolving treatment methods, healthcare centres must adapt quickly to incorporate new equipment and devices. Versatile storage solutions – such as adjustable shelving, modular cabinets, and mobile carts – offer the flexibility needed to accommodate these changes without disrupting the daily operations of the facility.
Additionally, as medical supplies and inventory needs vary, adaptable storage solutions allow for efficient organisation and easy access, enhancing workflow and reducing the risk of errors. By investing in these dynamic storage options, healthcare facilities can optimise space utilisation, maintain a clutter-free environment, and ensure that essential equipment and supplies are readily available when and where they are needed, ultimately contributing to improved patient care and overall operational efficiency.
Invest in movable partitions/screens
Sliding partitions, curtain dividers, folding screens and rolling screens are just some of the versatile barriers that can provide healthcare centres with the ability to adapt their physical layout swiftly, catering to changing needs and accommodating various activities within the same area.
Whether it be creating consultation spaces, expanding treatment areas, or reconfiguring waiting spaces, screens offer a seamless solution that enhances the facility’s adaptability and functionality. The versatility provided by screens empowers healthcare centres to respond effectively to evolving demands, ensuring that they remain agile and well-prepared for future challenges.
Future-proof systems and equipment
As medical technology rapidly evolves, healthcare centres must ensure that their infrastructure can seamlessly accommodate new equipment and systems without disruption. By incorporating scalable and adaptable technology solutions, such as advanced data networks, cloud-based systems, and expandable hardware, medical facilities can future-proof their operations and stay at the cutting edge of healthcare innovation. This integration not only streamlines the implementation of new technologies but also enhances connectivity and data exchange between medical devices, improving the efficiency and accuracy of patient care.
Moreover, a technologically advanced infrastructure allows for remote monitoring, telemedicine capabilities, and seamless integration with electronic health records, promoting patient-centric care and efficient communication among healthcare professionals. By investing in a technology infrastructure designed to support future upgrades and advancements, healthcare facilities can remain agile, responsive, and prepared to meet the evolving needs of the medical industry and deliver the highest standard of care to their patients.
Consider multi-purpose rooms
Multi-purpose rooms that can serve multiple functions offer significant advantages in healthcare facility design. One notable example is the integration of examination rooms that can be easily converted into procedure rooms when required. Such versatility optimises space utilisation and resource allocation, providing healthcare centres with greater flexibility and efficiency. During routine patient consultations, these rooms function as standard examination spaces equipped with essential diagnostic tools and patient assessment facilities. However, in situations requiring medical procedures or minor interventions, the same rooms can be swiftly transformed into fully functional procedure areas, equipped with additional equipment and sterile surfaces. This seamless conversion minimises patient movement and reduces the need for separate dedicated spaces, streamlining patient care and enhancing the overall patient experience.
Another benefit to multi-purpose rooms is its versatility for various allied health consultations within a practice. Instead of dedicated separate rooms for each kind of consultation, a single room can be adapted to cater to a variety of allied health services. Occupational therapists, chiropractors, dietitians and speech therapists can all efficiently use the space space, making it easy to provide comprehensive care and collaborate effectively.
Regularly assess and evaluate the evolving needs of the medical centre
As the healthcare landscape continuously evolves, it is essential for medical facilities to stay proactive and responsive to changing patient demographics, advancements in medical technology, and emerging best practices.
Conducting regular assessments allows healthcare administrators and facility managers to identify areas that require adjustments or modifications to meet current and future demands effectively. By gathering feedback from healthcare professionals and patients, medical centres can gain valuable insights into potential areas for improvement and areas that may benefit from increased adaptability. This ongoing evaluation process enables medical facilities to make informed decisions about resource allocation, infrastructure upgrades, and the integration of innovative solutions to remain at the forefront of patient care.
Embrace change
The success of any medical centre largely depends on its ability to provide a conducive and flexible environment for both patients and healthcare professionals. A well-designed space not only enhances patient comfort and satisfaction but also boosts staff productivity and overall workflow. By embracing flexible design solutions and partnering with a skilled fit-out company Perfect Practice specialising in healthcare, medical and dental fitouts, clinics can confidently adapt to changes in medical practices, technology, and patient care, staying at the forefront of the healthcare industry.
Through the incorporation of adaptable spaces and innovative design elements, medical centres can optimise their functionality, efficiency, and patient experience.



