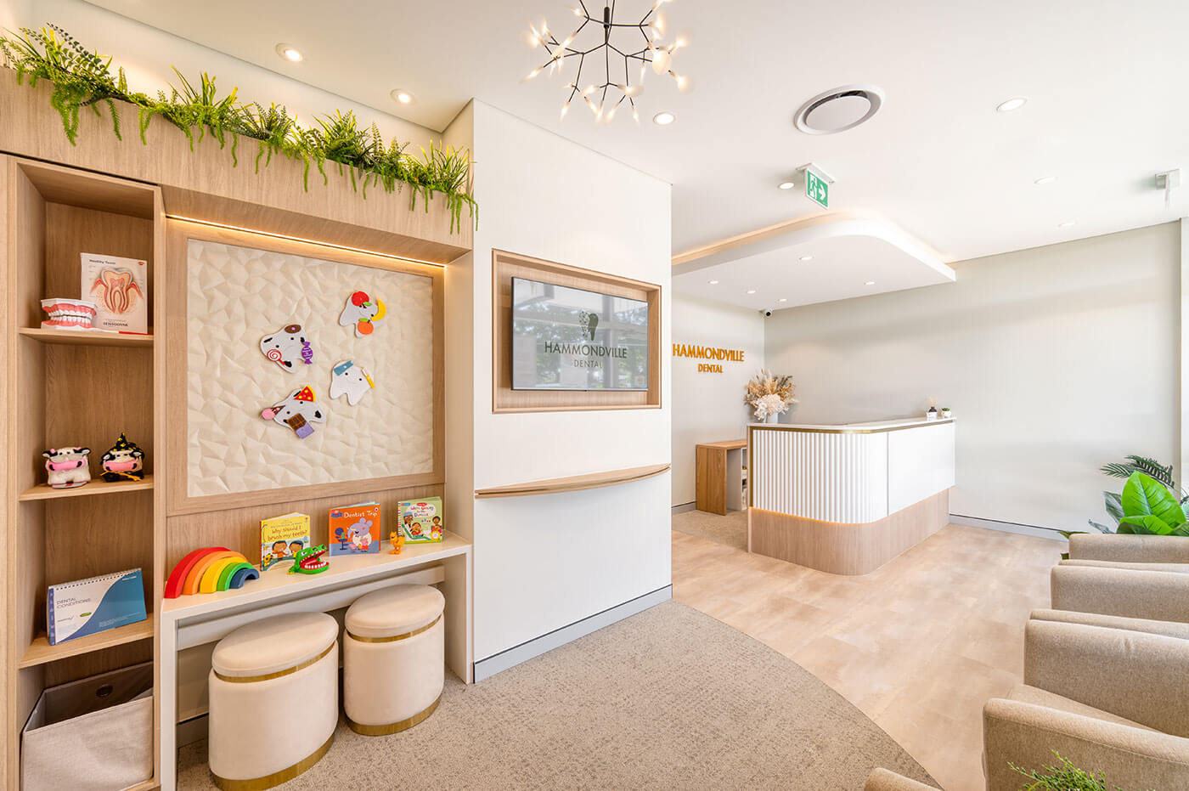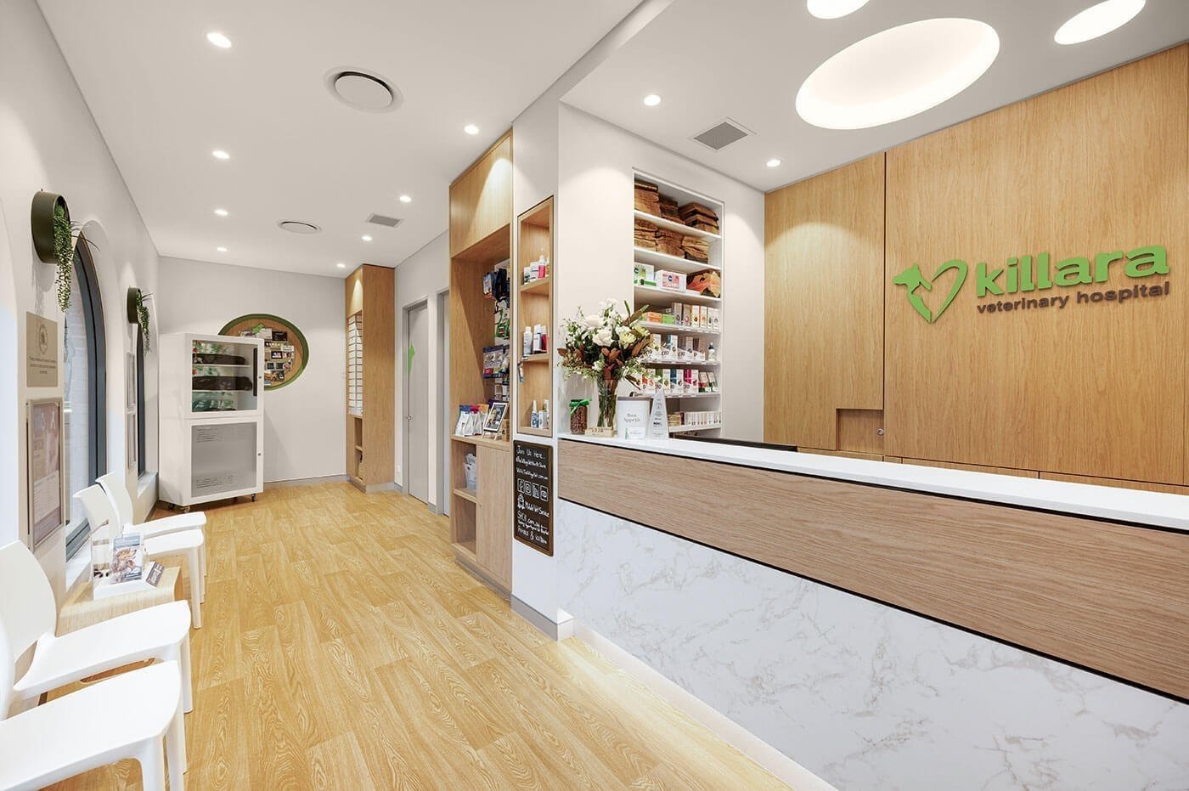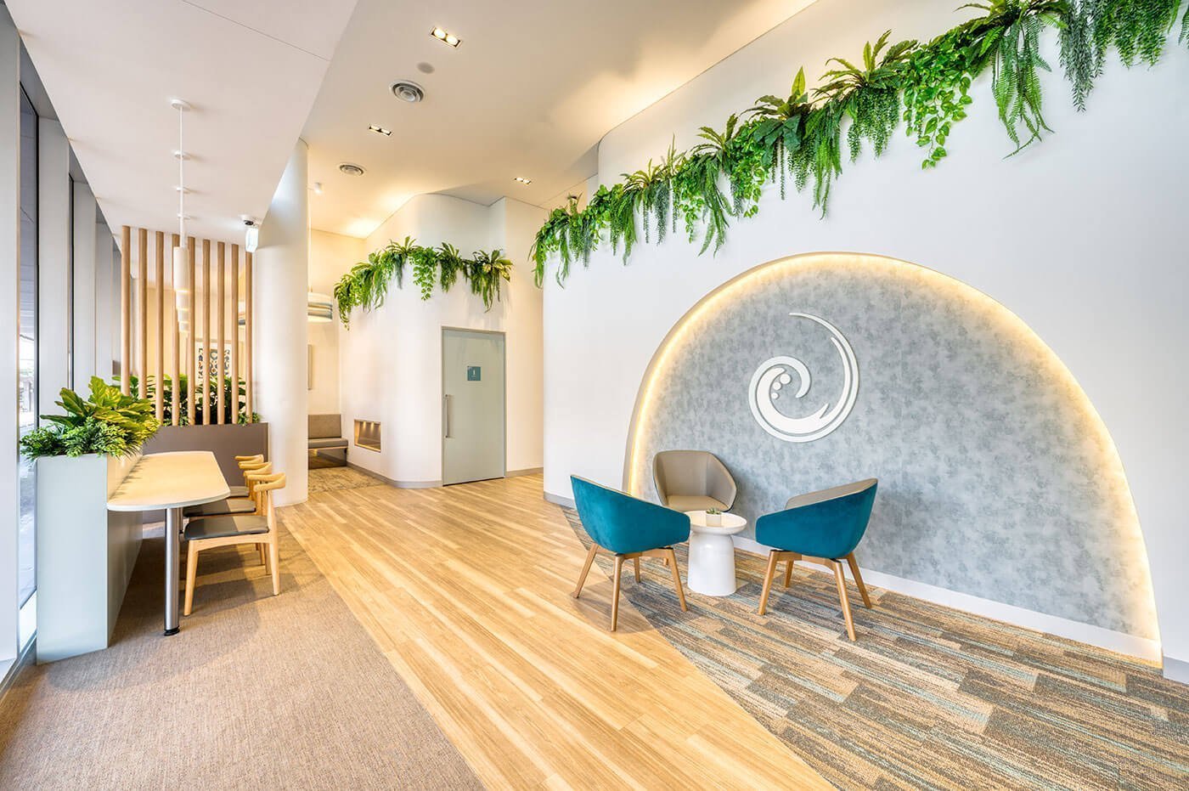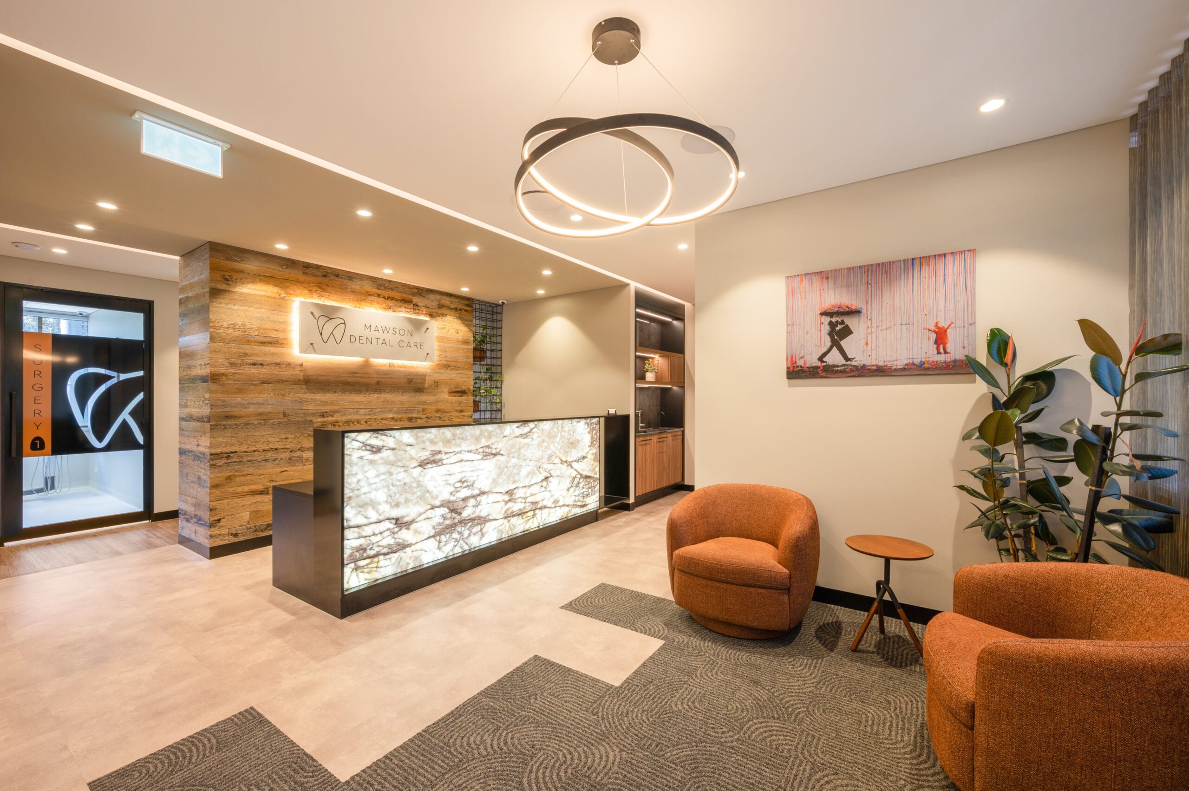Paediatric healthcare spaces are more than just places where children receive medical help; they’re key to making kids feel better – physically as well as mentally and emotionally. When these places are thoughtfully designed with children in mind, they can turn a scary doctor’s visit into something a little more comfortable (and maybe even a bit more enjoyable). Creating a medical space that kids can feel good about involves a special kind of design—one that’s safe and works well, but also feels friendly and interesting to a young person.
At Perfect Practice, we’ve designed many paediatric healthcare environments that tick all the boxes when it comes to safety, functionality, and child-friendly aesthetics. We’ve worked with many clinics to create spaces that not only promote healing but also nurtures the young spirit through engaging and comforting design. Here, we share our child-centred design principles with you.
Creating welcoming and engaging waiting areas
Recognising the importance of a child’s first impression of the healthcare space, focus on integrating child-friendly furniture and decor that appeals to various age groups and interests into the waiting area. Incorporating child-friendly furniture and decor caters to the physical comfort and scale of young patients, making the space accessible and enjoyable. Additionally, the inclusion of play zones and interactive features is essential; these areas encourage play, learning, and distraction, helping children to relax while they wait.
You might want to consider employing the following techniques to help reduce anxiety and fear:
- Add interactive murals or floor games that can divert a child’s attention from medical procedures. Providing toys, books, and puzzles that are suitable for a range of ages and interests can also serve as effective distractions.
- Use soft, calming colours like pastel blues, greens, and purples on walls and furnishings. Incorporating nature themes or underwater scenes in artwork can bring a sense of tranquillity to the environment.
- Having access to tablets loaded with games and educational content, or installing screens for watching cartoons and movies can help in keeping children engaged and relaxed. Music therapy, where children can listen to soothing tunes or interactive soundscapes, is another effective tool.
Family-centred design considerations in paediatric healthcare
Involving children and families in the design process of paediatric healthcare spaces is a forward-thinking approach that ensures these environments meet the real needs of their young patients. The design of these spaces often includes considerations for parents and family members who play a crucial supportive role in the child’s healthcare journey. Comfortable seating areas, private spaces for family discussions or rest, and amenities like family bathrooms and kitchenettes make the environment more accommodating and less stressful. This family-centred approach not only provides practical support but also fosters a sense of community and care within the healthcare setting.
Designing child-friendly examination rooms
Paediatric-specific examination rooms are tailored to create a comfortable and reassuring environment for young patients. These rooms should feature child-sized furniture proportioned for small bodies, ensuring that children can access and use them with ease. Decorate with kid-friendly imagery and themes – such as jungle animals or space exploration – to captivate and soothe a child’s imagination. Moreover, privacy and security are central to the design of these rooms; ensure examination rooms are equipped with features that allow for confidential conversations and treatments while ensuring that children feel safe and parents are at ease.
Safety and cleanliness factors
Strike the perfect balance between childproofing measures and maintaining a sterile environment. Childproofing includes covering electrical outlets, using non-toxic materials, and ensuring that furniture has rounded corners to prevent injury. While sterility is a must, it doesn’t preclude an environment from being child-friendly; this can be achieved through the use of vibrant, wipeable wall graphics and furniture that can be easily sanitised. Regular maintenance is essential to uphold these standards, with sanitation stations readily available and strategically placed to encourage hand hygiene among staff, patients, and visitors.
Creating inclusive spaces for children with special needs
By adhering to accessibility and universal design principles, your paediatric clinic ensures that every child, regardless of ability, can navigate and use the facilities with ease. Features like wheelchair-accessible examination tables, sensory-friendly lighting, and quiet zones that cater to children with physical and sensory sensitivities are all great examples of inclusivity. Don’t forget to take into account the different age groups and developmental stages of children by providing adjustable equipment and interactive elements that are engaging and appropriate for toddlers through to teens.
Put into practice: success stories
Hammondville Dental
We designed Hammondville Dental with a focus on providing a play area designed just for little patients. With natural light flooding the space, and plenty of comfortable seating, parents could relax while their children play in a safe, engaging environment before appointments. This thoughtful approach to design is not just appreciated by us; it’s also reflected in the feedback of those who matter most: our patients and their families.
Many patients have expressed their satisfaction on Google Reviews, highlighting Hammondville Dental’s ‘child-friendly’ nature, the ‘warm and friendly atmosphere’, and the overall feeling of ‘comfort’. These reviews underscore the value of creating a clinic environment that’s welcoming and suitable for children.
Garden Family Medical
Fully designed for both family and kids, Garden Family Medical is another Perfect Practice project that incorporated bright colours, interactive walls, and a vertical garden wall – to name a few design features – into their clinic. Our team made sure walkways were spacious, seating was comfortable, and breakout areas were suitable for both parents and children.
Work with Perfect Practice to design a thriving paediatric clinic
Designing healthcare spaces for kids is about more than just medical needs—it’s about making them feel safe, happy, and cared for. When a hospital or clinic feels more like a friendly place to visit, it can change how kids see their treatment. That’s why it’s crucial for healthcare clinics to incorporate these child-friendly design principles in their space.
Want to ensure your facility stands out in the competitive healthcare landscape? Let us help you create an environment where every young patient can feel comfortable, and every family can feel welcome. Please contact Perfect Practice today to explore cutting-edge design strategies and streamlined workflows tailored for paediatric clinics.







