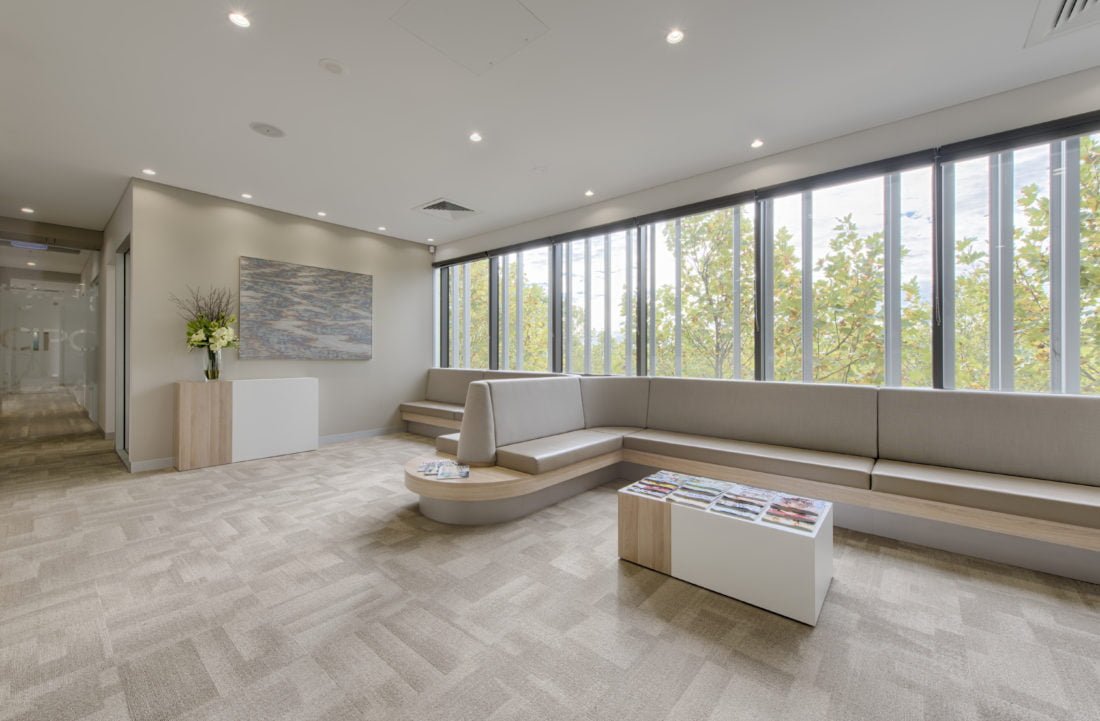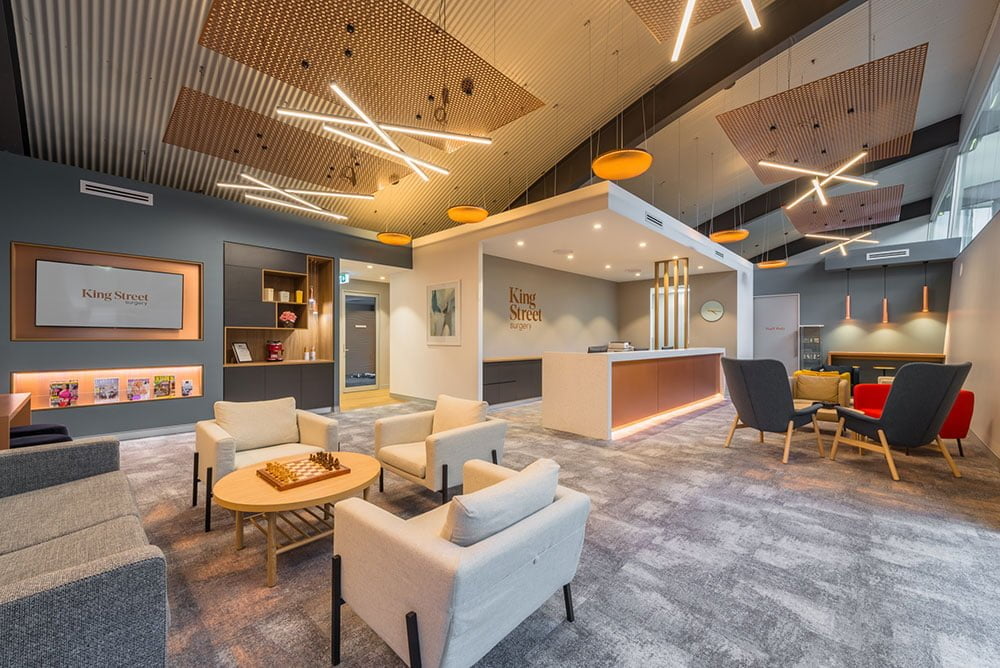For medical practice owners and investors, undertaking a renovation or facility upgrade presents both opportunity and risk. Among the most pressing concerns is downtime — lost appointments, disrupted workflows, displaced staff, and frustrated patients. All of these factors directly impact revenue, reputation, and retention.
The good news? It’s entirely possible to continue operating while upgrading your clinic, provided you plan strategically. With the right approach, you can mitigate interruptions, protect your income, and emerge with a modernised facility that strengthens your long-term position.
Why Downtime Costs More Than You Think
Downtime isn’t just about idle rooms — it’s a ripple effect. Every day your clinic isn’t fully functional:
- Revenue declines due to fewer billable appointments
- Staff morale suffers as routines are disrupted
- Patient trust is weakened by confusion or delays
- Referrals and reviews may dip due to perceived inconvenience
For investors, this means a drop in asset performance and potential tenant dissatisfaction. For practice owners, it translates to increased financial and operational stress.
Strategic planning allows you to minimise downtime and turn renovations into seamless transitions, rather than costly disruptions.
Start with a Smart Medical Fitout Timeline
A well-structured medical fitout timeline is the cornerstone of a low-disruption project. This isn’t just about setting dates — it’s about scenario planning, risk mitigation, and clear coordination among all stakeholders.
Your timeline should account for:
- Site evaluation and compliance checks before demolition or construction begins
- Staging strategy, allowing uninterrupted service in critical areas
- Contractor scheduling for after-hours and weekend work
- Patient communication planning to maintain engagement and manage expectations
A well-prepared fitout team will also identify off-peak periods within your booking system to align construction with natural lulls in foot traffic. This reduces stress on staff and patients alike.
Staged Healthcare Construction: Less Chaos, More Control
Staged construction is the process of completing renovations in clearly defined phases. Rather than shutting down the entire practice, work is carried out in sections.
A three-stage example might look like this:
- Stage 1: Renovate consult rooms 1–3, while keeping reception and rooms 4–6 in operation.
- Stage 2: Shift all operations to completed rooms, and begin front desk, waiting room, and admin upgrades.
- Stage 3: Fitout secondary areas such as staff rooms, storage, or sterilisation zones.
This phased approach ensures your team can continue delivering care while work proceeds behind the scenes. It also gives you room to adapt the timeline if construction timelines shift — without halting clinic activity entirely.
Temporary Clinic Setup Ideas That Actually Work
Temporary workarounds are often necessary when key areas are being renovated. Fortunately, with clever planning, they can be professional, comfortable, and fully functional.
Consider these options:
- Repurposing internal spaces, such as converting a staff room or office into a short-term consult room
- Setting up mobile workstations or modular partitions to create clean divides between work and construction areas
- Using temporary reception desks, signage, and portable infrastructure to maintain operational flow
These setups reduce service interruptions and reassure patients that standards haven’t dropped despite the visible changes.
Reduce Disruption with Clever Fitout Planning
Disruption isn’t just noise and dust — it’s the psychological and operational confusion that can arise from poorly communicated projects. Minimise it through proactive planning.
Key strategies include:
- Posting clear signage and directional cues to help patients navigate safely
- Scheduling noisy or invasive work outside clinic hours
- Issuing email and SMS updates ahead of each renovation phase to keep patients informed
- Using air filters, temporary partitions, and sealed zones to contain dust and construction debris
These small measures significantly improve comfort levels and help your team stay focused on care delivery rather than damage control.
Cost-Efficient Tactics Without Cutting Corners
A common misconception is that reducing disruption means inflating costs. In fact, many disruption-minimising strategies are cost-effective, and some reduce the overall expense of a fitout.
Here’s how to stretch your budget without compromising on quality:
- Prioritise high-impact areas like reception and consult rooms, which influence patient perception most
- Reuse or upgrade existing infrastructure (e.g. cabinetry, lighting, partitions) where safe and compliant
- Invest in durable materials that reduce the likelihood of future downtime for maintenance or replacement
Strategic planning means every dollar works harder, and every phase delivers long-term value.
How to Renovate a Clinic with Minimal Disruption: Key Takeaways
- Develop a realistic, strategic timeline tailored to your clinic’s workflow and patient demand
- Use phased construction to keep essential services operational
- Employ temporary clinic setups that maintain care quality and patient flow
- Communicate changes proactively with both patients and staff
- Partner with a fitout specialist who understands the healthcare environment and can execute with precision
Book a Custom Fitout Timeline Consultation
At Perfect Practice, we understand the delicate balance between progress and continuity. Our experienced project managers help you plan, stage, and deliver renovations with minimal business impact.
Whether you’re refreshing a single room or upgrading an entire practice, we’ll help you stay open, on track, and on budget.
Renovate without pause. Grow without compromise.





