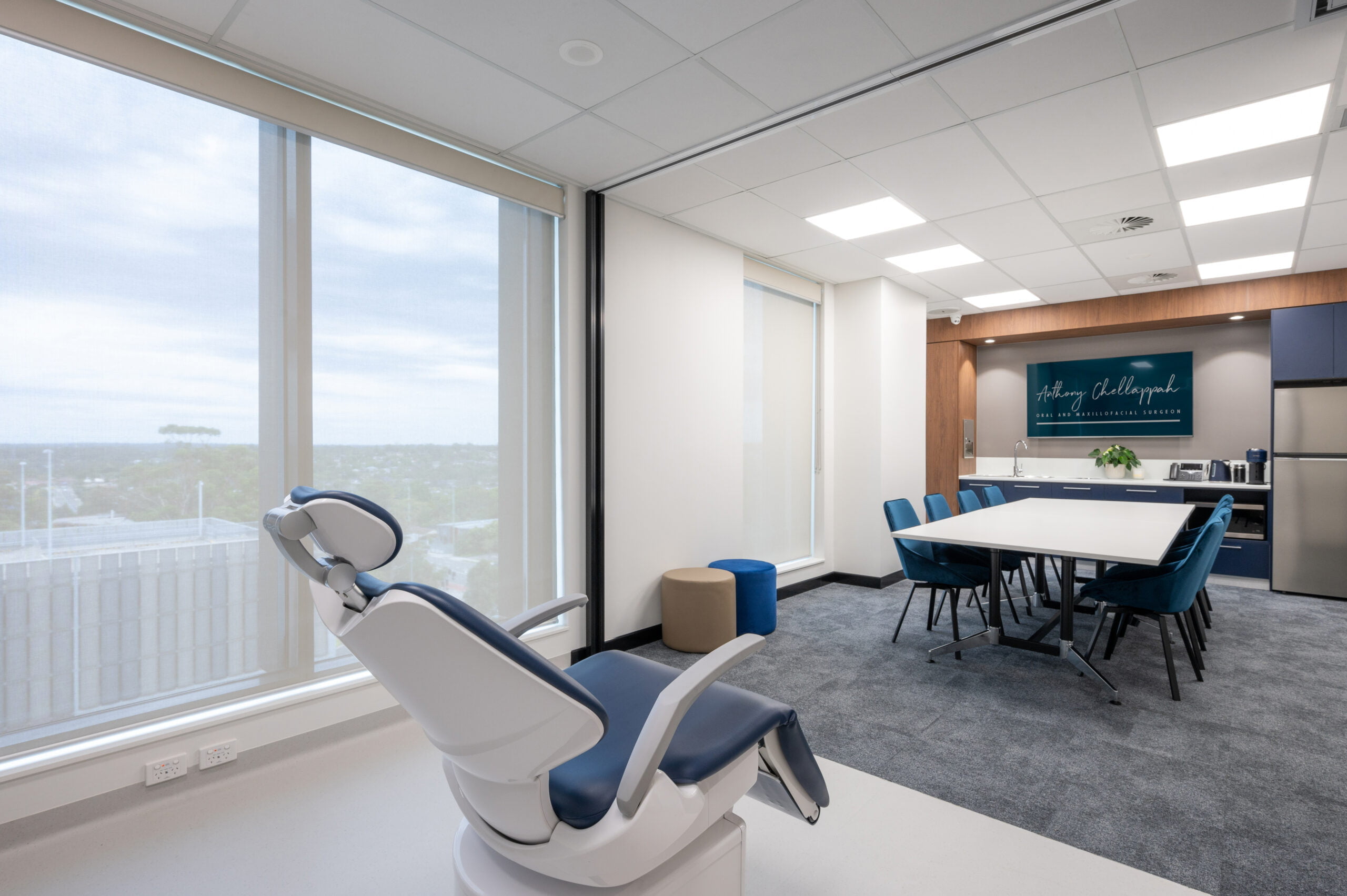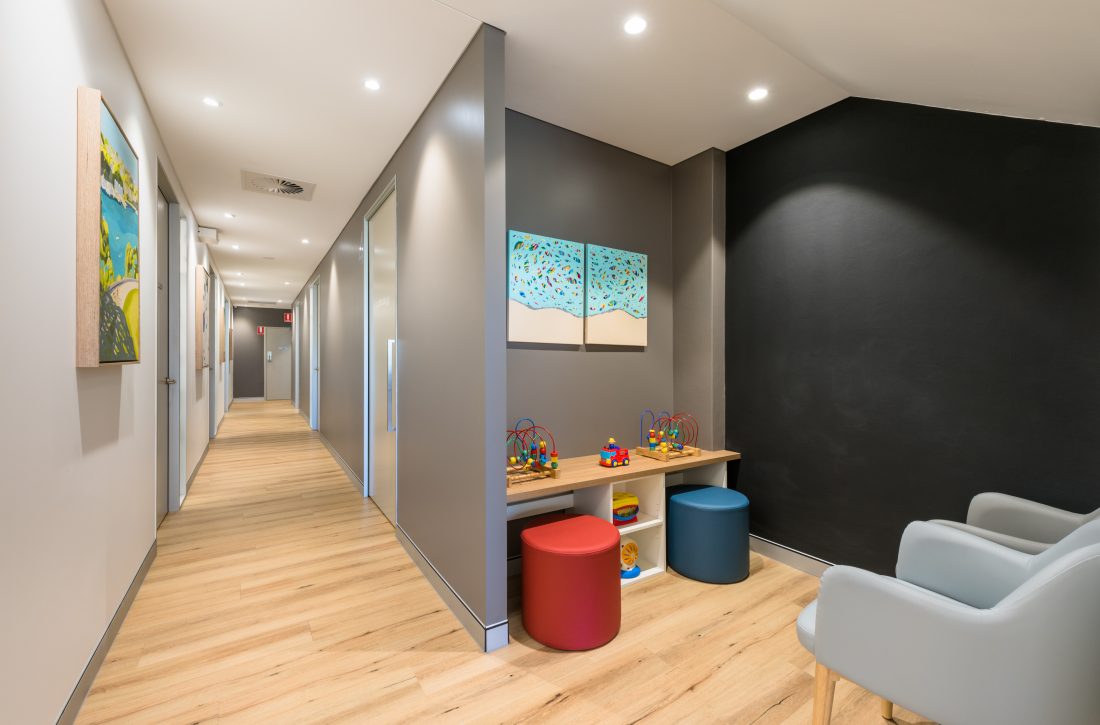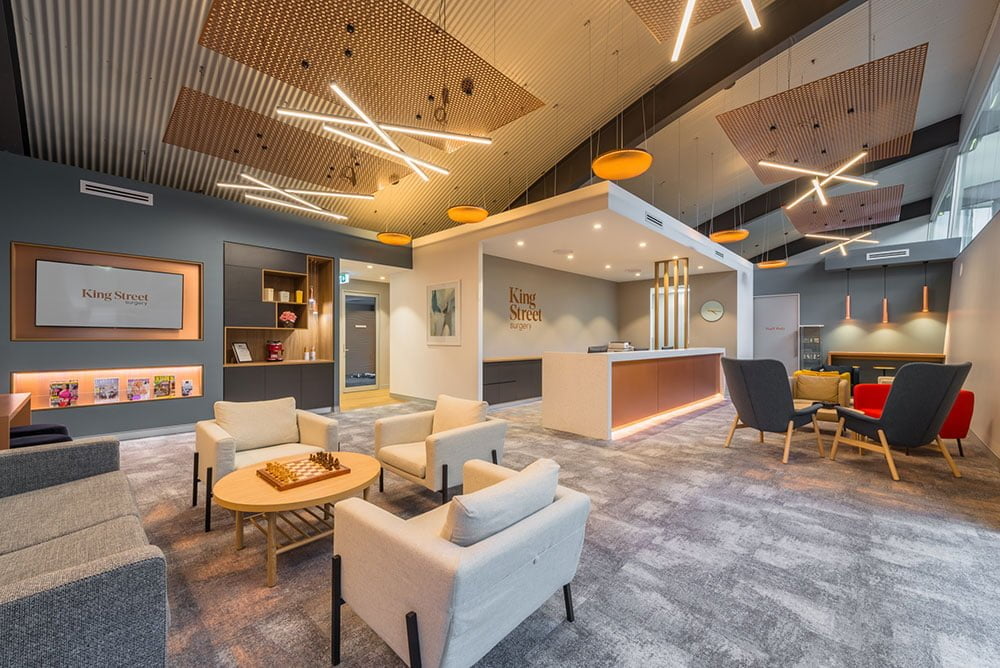In the world of veterinary medicine, the design and layout of specialised areas within clinics play a crucial role in ensuring the delivery of high-quality veterinary care and the overall success of the clinic. Creating functional and well-designed spaces, such as surgical suites, imaging rooms, and recovery areas, requires a careful balance of factors that cater to the unique needs of both animals and veterinary professionals. These areas are meticulously crafted to provide optimal workflow, ensuring animal comfort and safety, maintaining sterility and infection control, integrating advanced equipment, enhancing the client experience, and supporting staff efficiency and satisfaction.
How to create a vet clinic design that stands out
If you’re passionate about providing exceptional care to animals and want to elevate your veterinary clinic to new heights, it’s time to consider creating an optimal fitout. By collaborating with experienced architects, designers, and veterinary professionals, you can unlock the full potential of your clinic space. Designing a fitout that prioritises animal well-being, efficiency, infection control, and advanced technology will set your practice apart.
Take the first step towards transforming your clinic into a state-of-the-art facility that delivers outstanding care with these veterinary construction and design suggestions.
Research best practices for designing specialised areas in veterinary clinics
Incorporating design principles that promote patient comfort, safety, and improved treatment outcomes is essential. Researching best practices helps clinics stay up to date with advancements, trends, and regulatory requirements and safety guidelines, ensuring that their facilities remain competitive and provide modern, high-quality care.
You may also wish to collaborate with veterinary fitout specialists, who have their finger on the pulse when it comes to best practices for designing specialised areas in vet fitouts. With experience in vet clinic interior design, these companies can provide valuable insights and expertise in creating functional and efficient spaces that cater to the unique needs of different specialised areas within veterinary clinics.
Understand the workflow and functionality requirements of rooms
Designing these areas with careful consideration of these requirements ensures optimal patient care, staff efficiency, and compliance with industry standards. Some considerations include:
Surgical suites:
- Adequate space for surgical procedures, allowing movement and positioning of veterinary staff and equipment.
- Proper lighting, including adjustable task lighting, to ensure clear visibility during surgical procedures.
- Easy access to necessary surgical equipment, supplies, and instruments, organised in a logical and ergonomic manner.
- Integration of technology, such as surgical monitors and anaesthesia delivery systems, in a way that promotes efficient workflow and supports patient monitoring during procedures.
- Appropriate infection control measures, including easy-to-clean surfaces, proper waste disposal systems, and ventilation to maintain a sterile environment.
Imaging Rooms:
- Sufficient space to accommodate imaging equipment such as X-ray machines, ultrasound machines, or MRI scanners, as well as room for patient positioning.
- Adequate shielding and safety measures to protect both patients and veterinary staff from radiation exposure.
- Ergonomic design elements, such as adjustable examination tables and clear access pathways, to facilitate patient handling and positioning during imaging procedures.
Recovery Spaces:
- Comfortable and quiet areas for post-operative recovery, with suitable temperature control and ventilation.
- Sufficient space and appropriate flooring materials for animals to recover and move safely.
- Close proximity to surgical suites for easy patient transport and monitoring.
- Observation capabilities, such as clear sightlines or monitoring equipment, to closely monitor recovering patients’ vital signs.
- Access to necessary recovery equipment, including post-operative care supplies, medication storage, and patient monitoring devices.
Prioritise hygiene and infection control with appropriate materials and cleaning-friendly design elements
Opt for materials that are easy to clean, resistant to moisture, and capable of withstanding frequent disinfection. Examples include non-porous surfaces like stainless steel or laminate for countertops, as well as smooth and durable flooring materials such as vinyl or epoxy. Additionally, incorporating seamless surfaces and minimising the use of joints or crevices reduces the risk of bacterial growth and facilitates thorough cleaning.
Design elements such as hands-free taps, touchless dispensers for soap and paper towels, and strategically placed sinks promote good hygiene practices. Adequate ventilation systems and appropriate waste management solutions further contribute to maintaining a clean and safe environment.
Consider lighting and electrical needs for each specialised area
Adequate lighting is essential for ensuring proper visibility and supporting various procedures and tasks. Different areas may require different lighting levels and types. For example:
- Surgical suites require bright, shadow-free lighting to facilitate precise surgical procedures.
- Imaging rooms may require adjustable lighting to enhance visibility during diagnostic imaging.
- Recovery spaces may benefit from dimmable lighting options to create a calming environment for patients.
Furthermore, electrical needs must be evaluated and planned accordingly. Each specialised area may have unique electrical requirements, such as dedicated outlets for specific equipment or power considerations for high-tech imaging machines. It is essential to work closely with electrical experts to ensure that the electrical infrastructure can support the needs of each area safely and efficiently. Proper electrical planning and installation helps prevent overloading, ensure safety, and support the seamless functioning of critical equipment.
Address acoustics and sound control to create a calm environment
Excessive noise and reverberation can cause stress and discomfort to patients and hinder effective communication between veterinary professionals. To achieve a tranquil atmosphere, several measures can be taken.
Firstly, incorporating sound-absorbing materials such as acoustic panels, ceiling tiles, or wall coverings can help reduce echoes and minimise noise transmission between rooms. These materials absorb sound waves and prevent them from bouncing off hard surfaces, thus creating a quieter environment.
Secondly, proper insulation and sealing of doors, windows, and ventilation systems can prevent sound from entering or escaping the specialised areas. This helps maintain privacy and reduces disturbances caused by external noises.
Furthermore, considering the layout and design of the clinic can contribute to sound control. Strategically placing consultation rooms or recovery spaces away from high-traffic areas or noisy equipment can help minimise disruptions and create quieter zones.
Lastly, implementing technology and equipment with low noise emissions can contribute to a peaceful environment. For example, using quiet air conditioning systems or equipment enclosures can reduce noise levels within the clinic.
Ensure comfortable and supportive surfaces for animals and veterinary professionals
For animals, comfortable surfaces in various areas, such as examination rooms and recovery spaces, are crucial. Consideration should be given to flooring materials that offer cushioning, such as rubber or foam, to provide support for the animals’ joints and reduce the risk of injury. Non-slip surfaces are also important to prevent accidents and ensure stability, especially in areas where animals may be walking or undergoing procedures.
Equally important is the provision of comfortable and supportive surfaces for veterinary professionals. Ergonomic considerations should be made when selecting workstations, treatment tables, and seating areas. Adjustable heights and proper padding can help prevent musculoskeletal strain and promote good posture during examinations, surgeries, and administrative tasks. Veterinary professionals often spend long hours on their feet, so anti-fatigue mats can be beneficial in areas where prolonged standing is required, such as surgical suites or diagnostic rooms.
Exceptional veterinary practice fitout solutions
Whether investing in a large or small veterinary clinic interior design, careful consideration of key elements is crucial. Regardless of the scale, prioritising functionality, hygiene, workflow, lighting, acoustics, and comfort remains essential. By investing in a thoughtful and well-executed vet clinic interior design, regardless of the size, veterinary practices can create a professional and inviting environment that promotes exceptional care and fosters positive relationships with clients and patients alike.
Designing Specialised Areas with Perfection: Surgical Suites, Imaging Rooms & Recovery Spaces by Perfect Practice Call us at 1300 00 11 22 to Transform Your Healthcare Environment!







