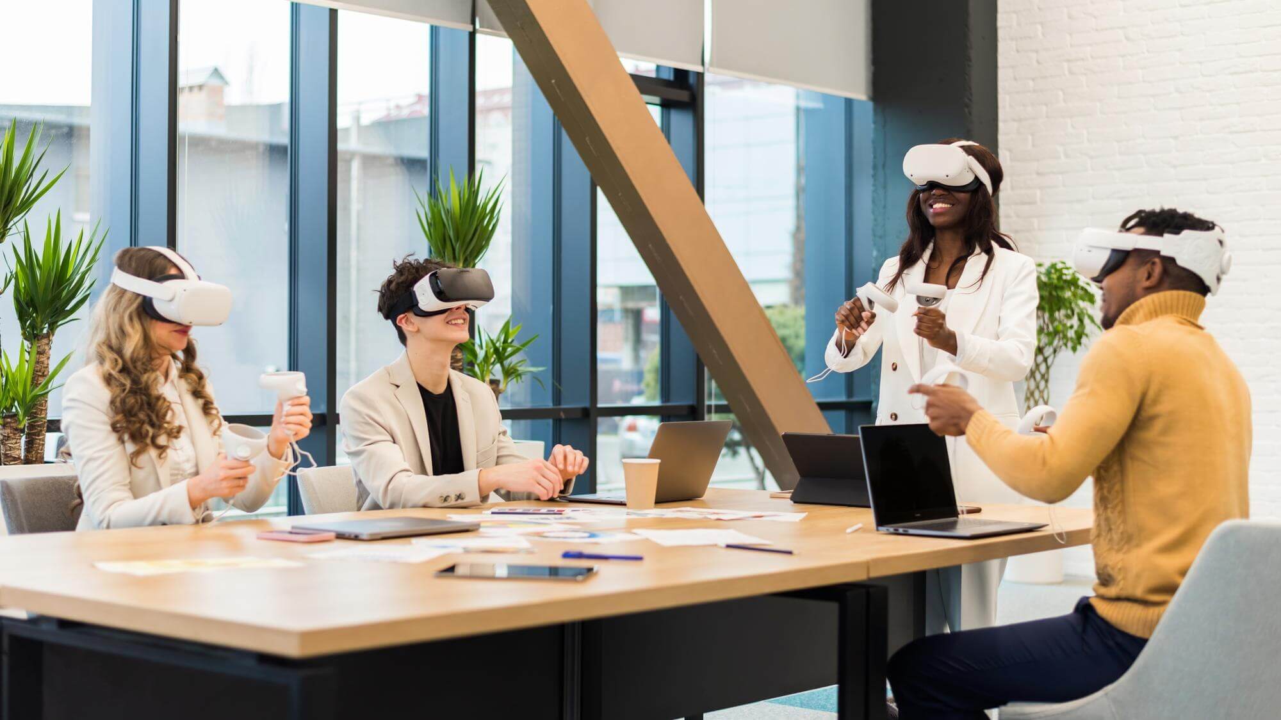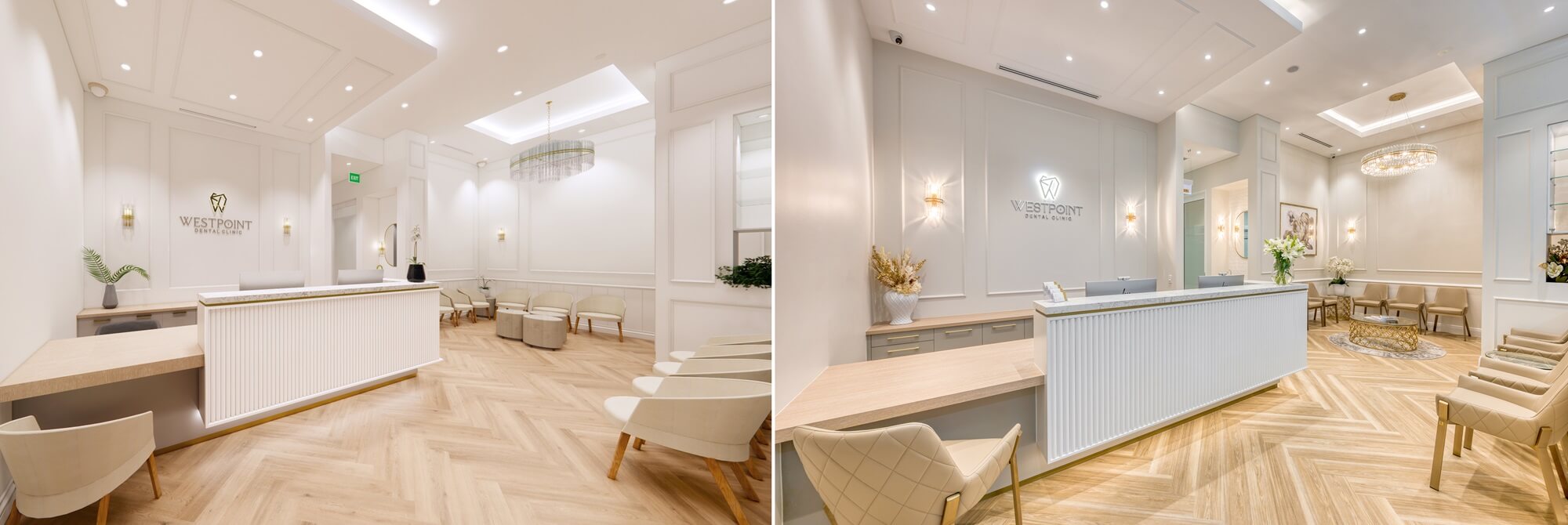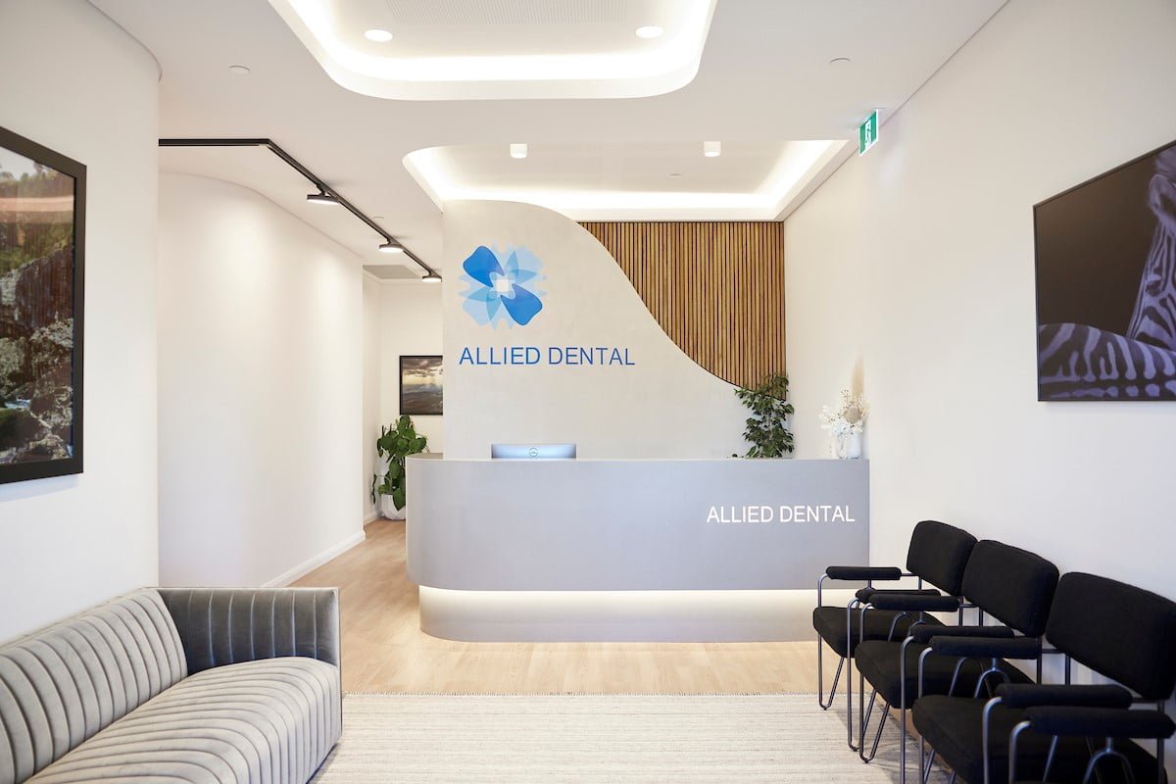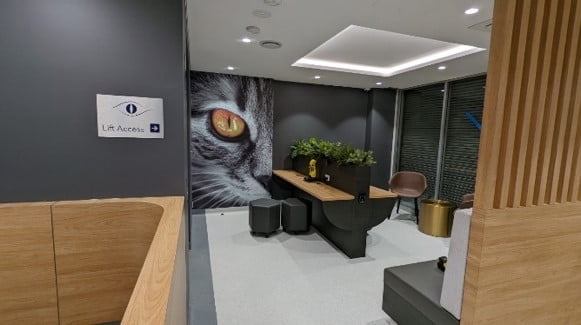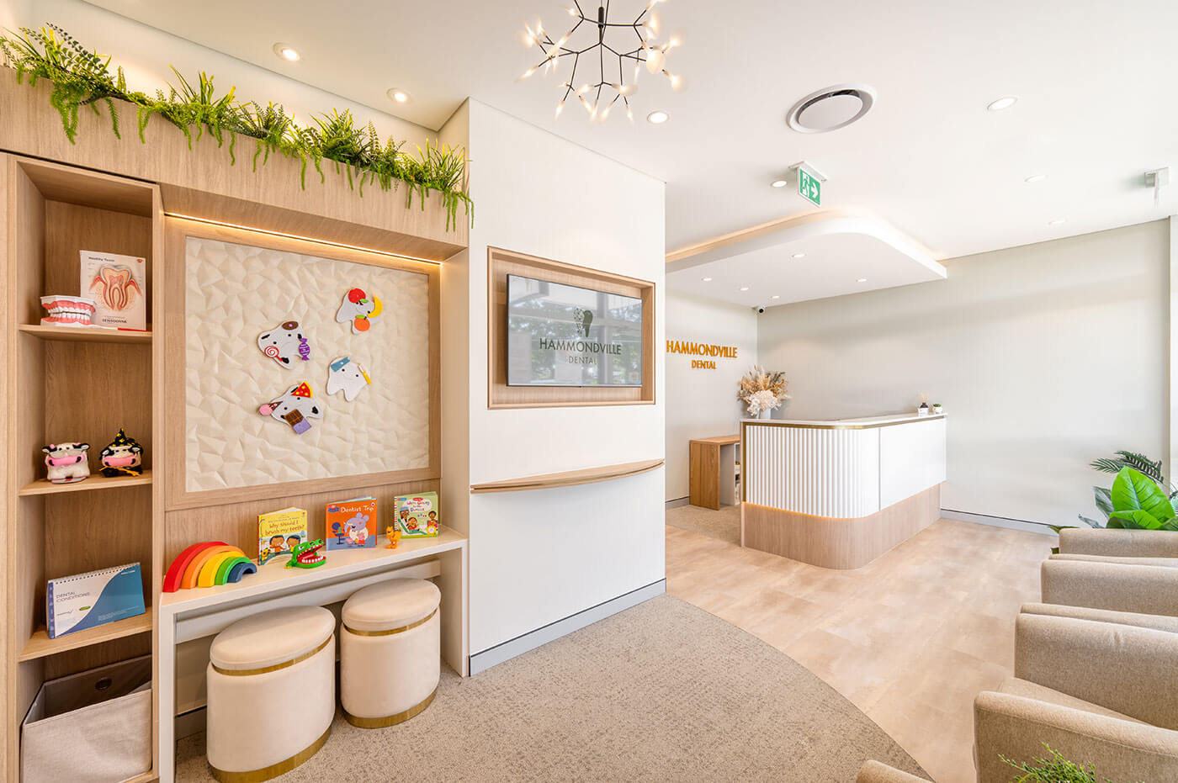In the dynamic world of design, one technological innovation has emerged as a game-changer in the client’s journey: 3D Visualisation. This cutting-edge technology not only breathes life into design concepts but also revolutionises the entire fitout process. As leaders in the healthcare fitout industry, Perfect Practice embraces this technology, integrating it as an optional part of our design process, enriching the overall client experience.
Throughout this article, we explore the significance of 3D visualisation during the design process and its impact on the overall design journey.
The Role of 3D Visualisation
In essence, 3D visualisation is the transformative process of generating 3D content based from ideas and sketches into photo realistic imagery and animations. Another benefit of 3D visualisation is the ability to walk inside your space through virtual reality technology where you are given the ability to envision, experience, and make changes to your design before the construction – resulting in a cohesive space and seamless design and construction process
At Perfect Practice, we seamlessly integrate 3D visualisation and Virtual Reality technology into our fitout design process, using it as a powerful tool to communicate design concepts effectively before construction begins.
Benefits of 3D Rendering in Internal Fitouts
The advantages of incorporating 3D Visualisation in fitout projects are multifaceted:
1. Enhanced Conceptualisation
3D renderings provide a realistic representation of the final design, allowing clients to see the end result before construction begins.
2. Better Communication
The visual nature of 3D visualisation facilitates clear communication between designers, clients, and stakeholders, ensuring everyone is on the same page.
3. Cost Savings
Early identification of design issues through 3D visualisation helps mitigate the risk of costly changes during the construction phase.
4. Faster Decision-Making
Viewing 3D renderings and design layouts in virtual reality empowers clients to make informed decisions more quickly, expediting the entire design process.
Perfect Practice leverages 3D visualisation, combined with Virtual Reality technology, to offer these benefits to their clients, ensuring a smoother and more efficient fitout experience.
Real-Life Applications
To illustrate the power of 3D visualisation, consider real-world examples where the rendered designs are compared side by side with the final product. This visual journey highlights the accuracy and realism that 3D rendering brings to the table, showcasing the likeness of the 3D render to the final fitout.
Westpoint Dental Clinic – 3D visualisation and the real photo
The 3D Visualisation Process
The process of creating 3D renderings for internal fitouts involves several key steps:
- Conceptualisation: Ideation and conceptualisation of the design idea.
- Modelling: Creating a digital model of the design using specialised software.
- Texturing: Adding textures and colours to the digital model to indicate materials to be used.
- Lighting: Implementing lighting effects to enhance realism, including electrical light fittings and natural lighting from windows, where applicable.
- Rendering: Generating the final 3D image and experiencing your design via Virtual Reality technology.
As a specialised healthcare design and construction company, at Perfect Practice our optional 3D rendering and Virtual Reality technology services allow you to visualise various aspects of your design. This includes detailed representations of lighting, textures, and perspectives, enabling you to immerse yourself in the envisioned space.
Collaborative Design and Feedback
3D visualisation fosters a collaborative partnership, bringing together designers, clients, and contractors to unify their vision. Our commitment to integrating this technology into our fitout projects resonates with our dedication to quality, efficiency, and client satisfaction. As the world of interior design evolves, 3D visualisation stands at the forefront, shaping the future of fitout projects and pushing the boundaries of creativity to bring ideas to life.
Create Your Perfect Practice With the Latest 3D Technology
3D visualisation has emerged as a transformative force in the realm of interior design, particularly in healthcare fitouts. Its ability to enhance design concepts, facilitate communication, save costs, and expedite decision-making makes it an indispensable tool. When seamlessly integrated into fitout projects by industry leaders like Perfect Practice, 3D visualisation becomes a powerful ally, ensuring a smoother, more efficient, and visually captivating design experience. Embrace this technology, collaborate with Perfect Practice, and transform your interior spaces into a harmonious blend of aesthetics and functionality. Contact us at 1300 00 11 22 or find out about some of our recent clients.



