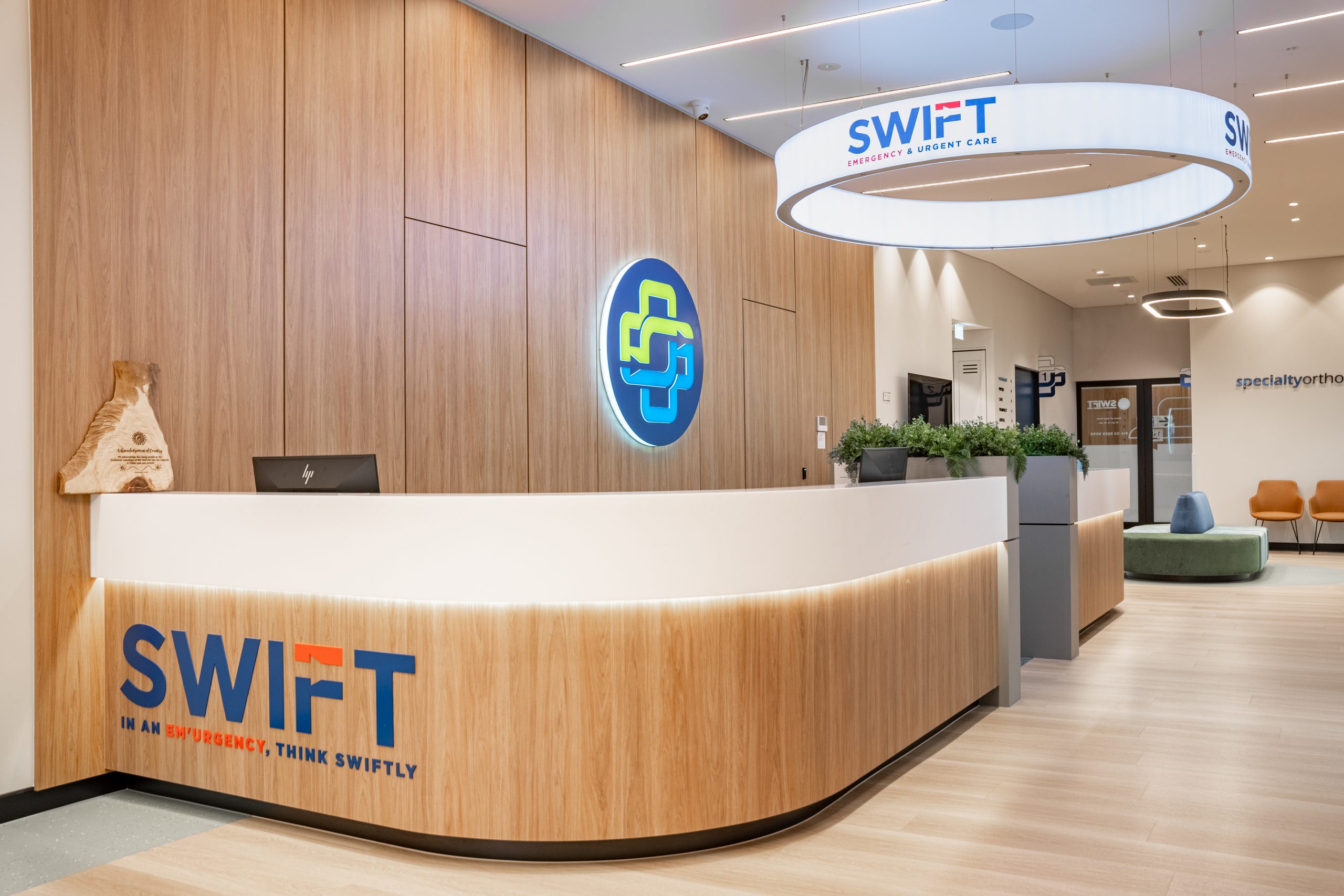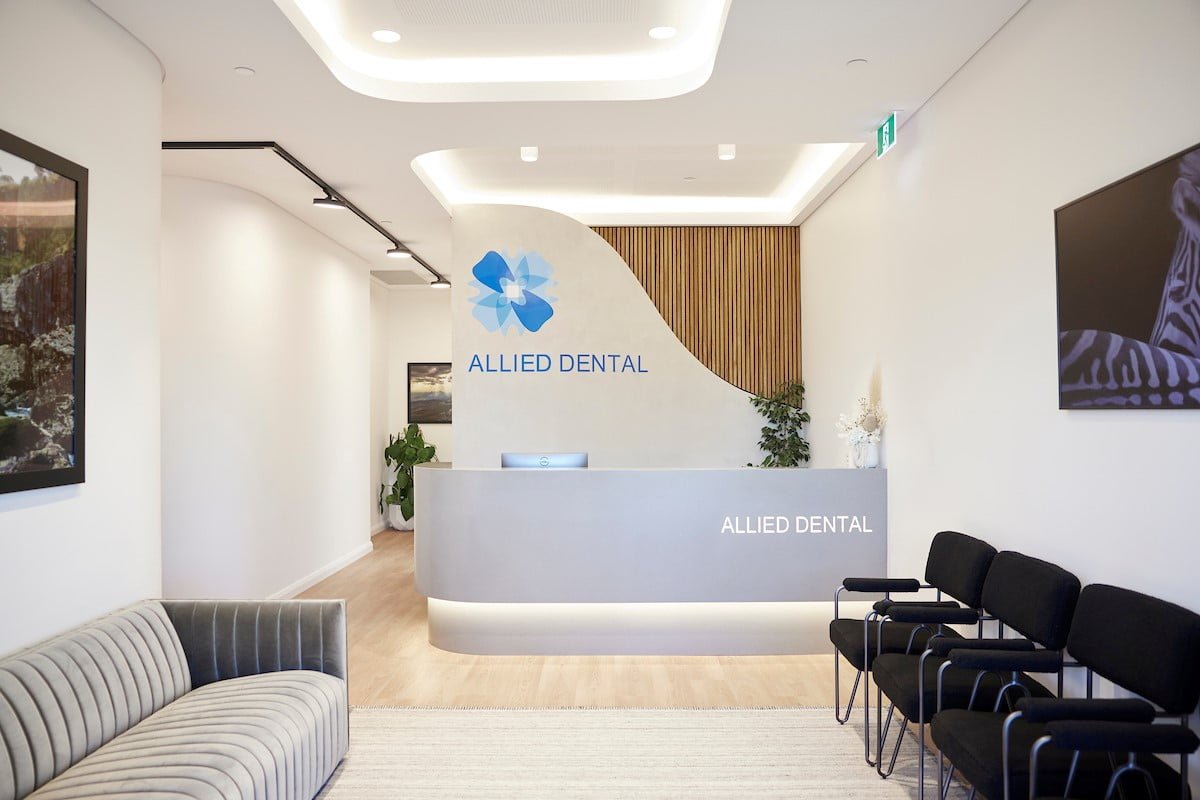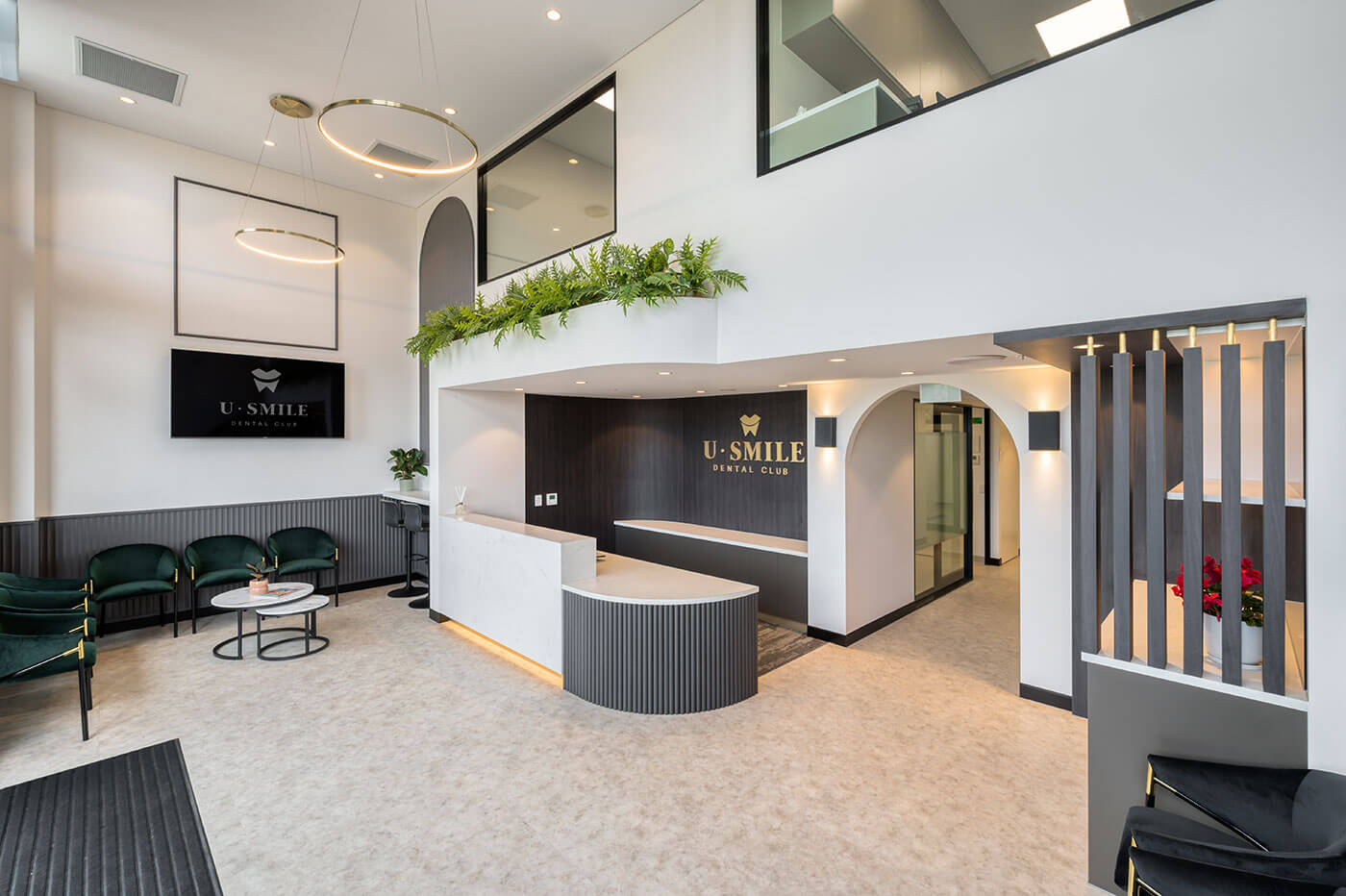When investing in a new or refurbished medical facility, ensuring compliance with Australian healthcare standards isn’t optional — it’s critical. Breaching compliance can mean more than a slap on the wrist. It can lead to expensive reworks, failed inspections, legal action, loss of insurance cover, and even temporary shutdowns.
For investors and practice owners, achieving compliance from the beginning isn’t just the safe route — it’s the financially sound one. Ensuring your facility meets current regulations also strengthens your asset’s long-term value, lowers tenant risk, and supports operational continuity.
This guide breaks down the essential regulatory considerations for a compliant medical fitout in Australia and outlines a strategic roadmap to help investors and business owners navigate the approval process with confidence.
Why Compliance Should Be a Fitout Priority
The healthcare industry in Australia is one of the most tightly regulated sectors. Clinics must meet stringent requirements under the National Construction Code (NCC), Australian Standards (AS/NZS), and additional guidelines from professional bodies such as the Royal Australian College of General Practitioners (RACGP) and the Australian Health Practitioner Regulation Agency (AHPRA).
Getting compliance right ensures your practice is:
- Ready for accreditation, whether through AGPAL, QIP, or other certifying bodies
- Legally protected, with fewer risks of fines, complaints, or litigation
- Insurable, as many policies are voided by non-compliant infrastructure
- Patient-friendly, offering a safe, accessible, and hygienic space for care delivery
In short, compliance is not a box-ticking exercise. It’s the baseline for trust, safety, and long-term operational efficiency.
1. Disability Access Requirements for Clinics
Under the Disability Discrimination Act (DDA) and Building Code of Australia (BCA), your facility must provide safe and equitable access to all users. This applies not only to patients, but also to staff, carers, and visitors.
A compliant fitout includes ramp access for wheelchair users, doorways of at least 850mm wide, accessible toilets with appropriate grab rails and spatial clearance, and tactile signage for visually impaired individuals. These features should be seamlessly integrated into the initial design — not added as afterthoughts.
For investors, integrating disability access from day one saves the significant cost of post-construction retrofitting, improves tenant satisfaction, and supports broader community engagement.
2. Infection Control: Design That Supports Hygiene
Infection control begins with design. A compliant clinic must support proper hygiene protocols not only through procedures, but through layout and material selection.
Zoning is essential. Clean and contaminated areas must be clearly delineated. Consult and treatment rooms should have smooth, non-porous surfaces that withstand hospital-grade disinfectants. Hands-free taps and dispensers, easily sanitised work surfaces, and logical waste flow all contribute to a safer, cleaner environment.
Your design should also reflect updated compliance expectations post-COVID, which include increased airflow, air filtration systems, and minimised touch points across high-traffic areas. This isn’t just about protecting patients—it’s about reducing risk to staff and ensuring continuity of care during outbreaks.
3. Emergency Protocols and Egress Requirements
Every medical facility must account for emergencies, including fires, natural disasters, and patient evacuation scenarios.
A compliant design ensures clear, illuminated emergency exit signage, appropriate distances between exits, and egress pathways free from obstructions. Fire extinguishers must be correctly placed, and emergency alarms must be both accessible and functional throughout the clinic.
Failing to design for emergency protocols can stall final occupancy approvals, delay your opening date, and place you at legal risk in the event of an incident. Compliance here is non-negotiable — and it should be embedded into your earliest layout planning sessions.
4. Step-by-Step Fitout Compliance Guide
Navigating the medical fitout approval process involves multiple stakeholders and regulatory bodies. Following a clear compliance roadmap reduces delays, cost blowouts, and confusion.
Step 1: Engage a Healthcare Fitout Specialist
Look for partners with proven experience in medical compliance. They’ll guide you on layout design, documentation, and regulatory expectations specific to your facility type.
Step 2: Review All Applicable Regulations
Ensure your design team is across:
- NCC Volume 1 and 2 (particularly sections on access and health facilities)
- AS/NZS 1428 (Accessibility Design)
- AS/NZS 4187 (Sterilisation and Reprocessing Rooms)
- Relevant guidance from AHPRA, RACGP, ADA, or state health departments
Step 3: Design for Compliance
Incorporate compliance requirements into your drawings from the start. Avoid assumptions that “standard commercial design” will suffice in a medical context.
Step 4: Lodge Approvals
Submit development applications or Complying Development Certificates (CDC) to your local council or private certifier. Engage early to prevent submission rejection.
Step 5: Build with Oversight
Ensure all construction adheres strictly to the approved plan. Deviation from drawings is a common reason for failed inspections.
Step 6: Final Inspections and Certification
Before launch, a private certifier and health authority (if required) will inspect the premises. Only after successful sign-off can you legally operate.
Step 7: Maintain Ongoing Compliance
After opening, maintain staff training, hygiene protocols, fire safety drills, and equipment servicing in accordance with your compliance obligations.
5. Avoiding Common Fitout Compliance Mistakes
Mistakes in compliance planning can derail a fitout and cost tens of thousands in delays or rectification works. The most common missteps include:
- Neglecting to factor accessibility into common-use bathrooms and hallways
- Choosing the wrong floor gradients in wet areas, leading to ponding or trip hazards
- Using joinery or finishes that don’t meet hygiene or fire safety codes
- Installing door handles, locks, or cabinetry that breach accessibility or infection control guidelines
- Submitting plans without early input from a private certifier or council
Avoiding these issues means starting early, consulting the right professionals, and committing to a design process grounded in regulation — not assumptions.
Ready to Get it Right? Book a Compliance Consultation
At Perfect Practice, we help clinic owners and investors avoid costly missteps by managing the fitout regulations for medical clinics from start to finish. Our team will assess your space, navigate approvals, and ensure your facility is fully compliant.
Book a compliance consultation today and safeguard your investment the smart way.






